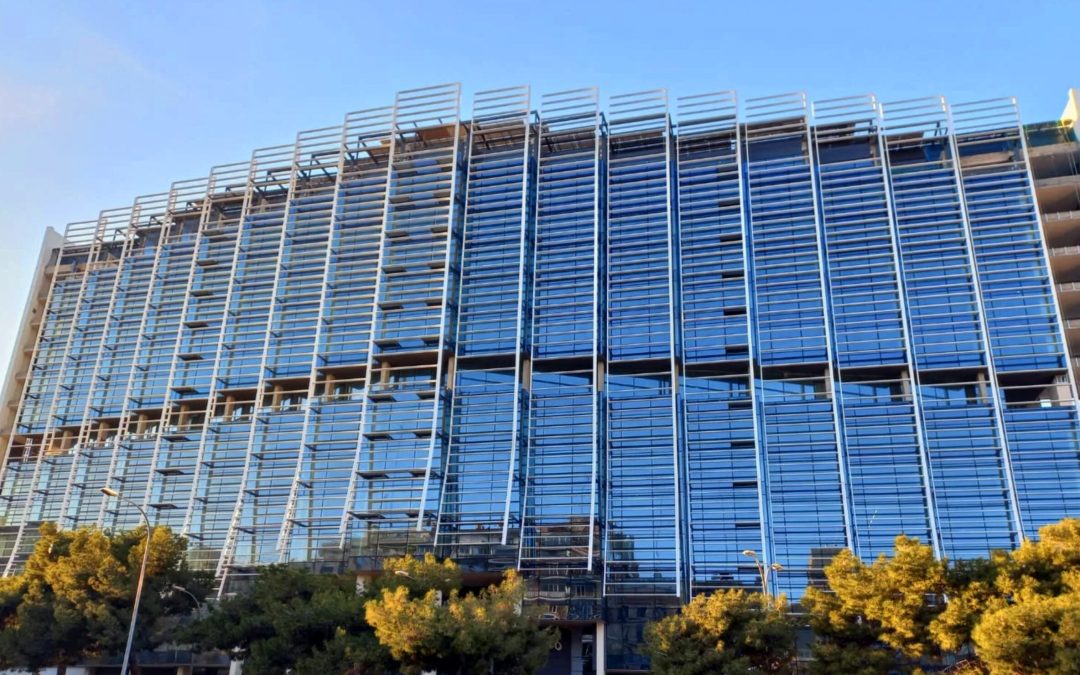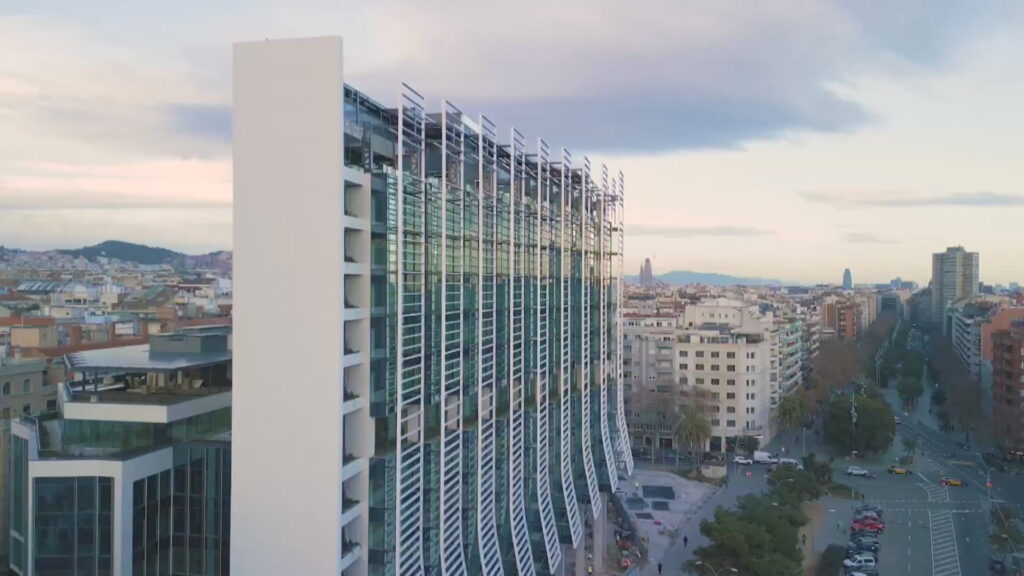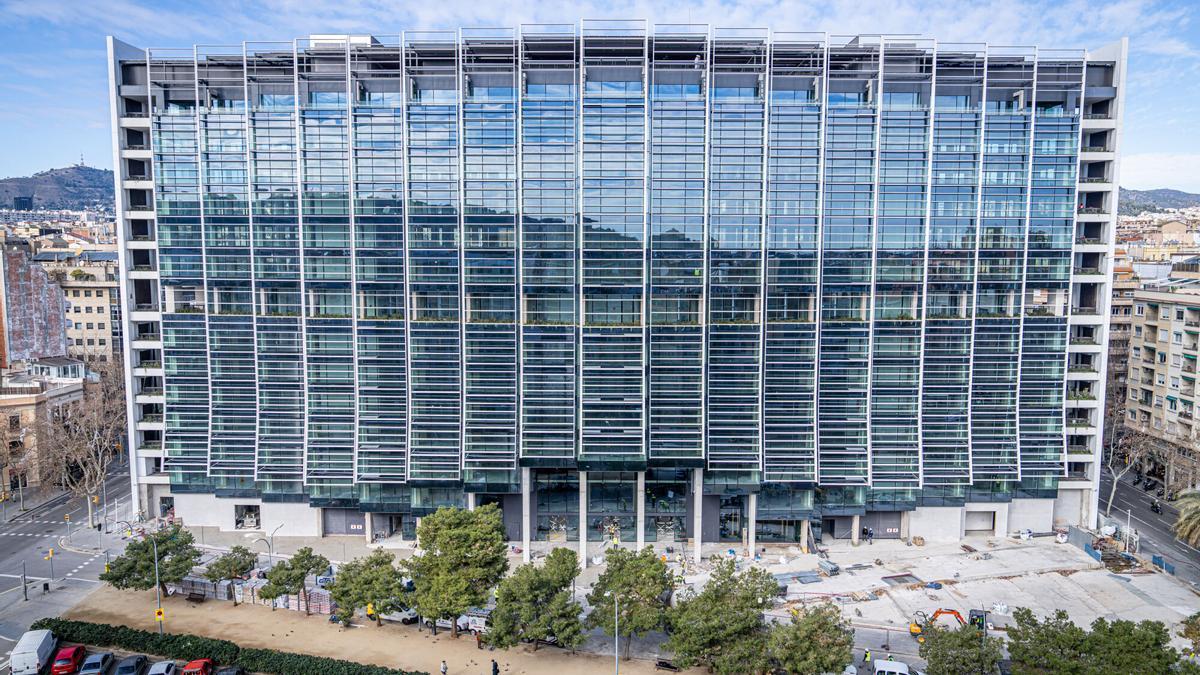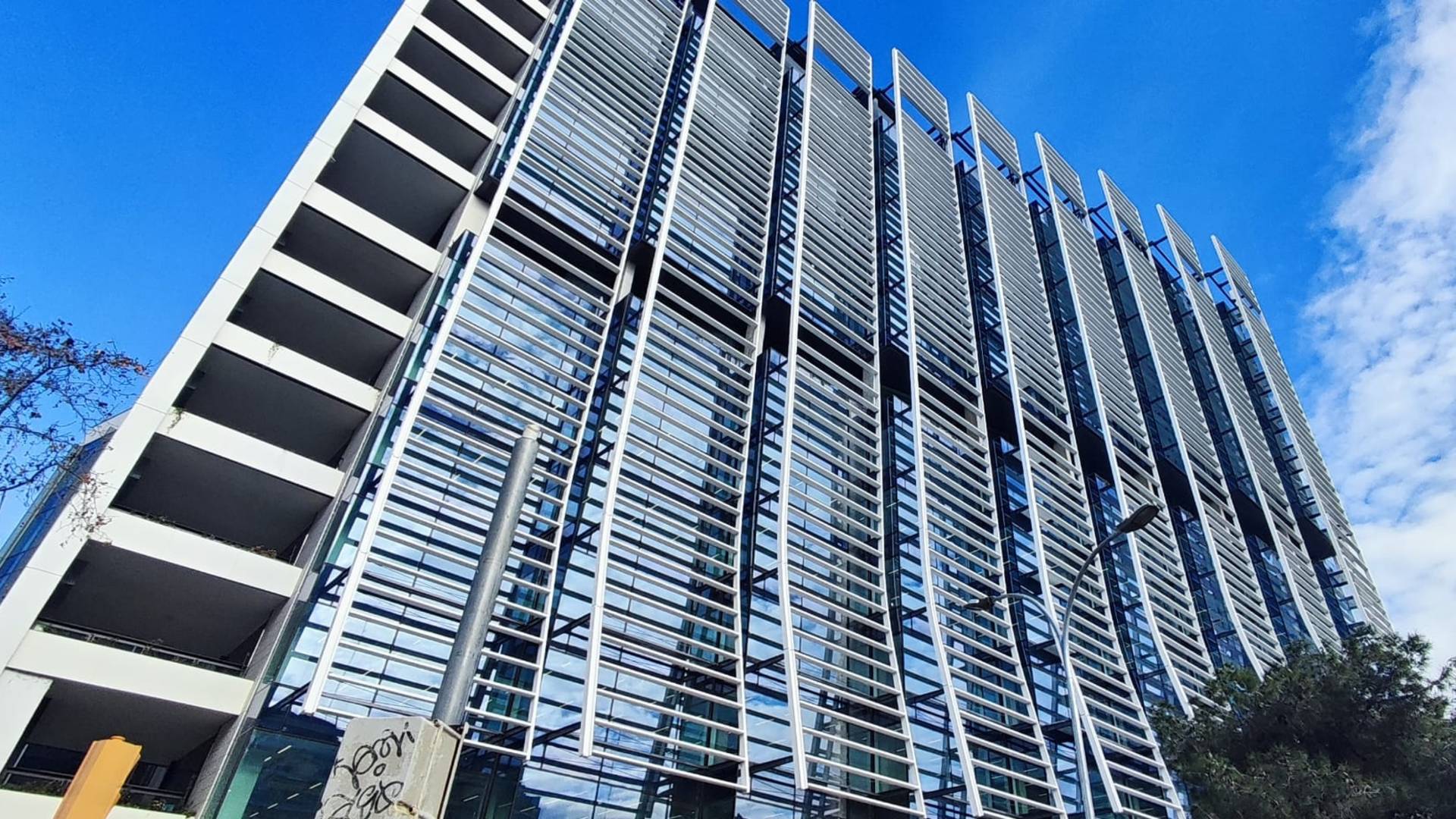PROJECT
Estel Barcelona
location
Barcelona, Spain
2022-2025
SCOPE
Louvered Façade Structural Design
OWNER
FREO + Bain Capital Credit
ARCHITECT
BCA Arquitectura
CLIENT
Garcia Faura
Estel Barcelona, an iconic landmark in Barcelona’s Eixample district, has undergone a major transformation in recent years. Originally designed in the 1970s by architect Francesc Mitjans as the headquarters of Telefónica, the building has been fully refurbished between 2023 and 2025 to meet the standards of a modern office complex. Led by BCA Arquitectura, the project focused on sustainability, transparency, and opening the building to the city.
The intervention sought to radically reimagine the former “opaque bunker” as a bold, light-filled structure—open, transparent, and fully engaged with its urban surroundings.
In collaboration with Garcia Faura, our team was responsible for the structural design of the louvered façade and its anchoring system. The horizontal slats reach lengths of up to 5725 mm. At the lower end, the decorative façade gradually separates from the building, reaching a distance of 2570 mm, while at the top, it cantilevers up to 3500 mm. This complex configuration is supported by a challenging pre-existing main structure.




