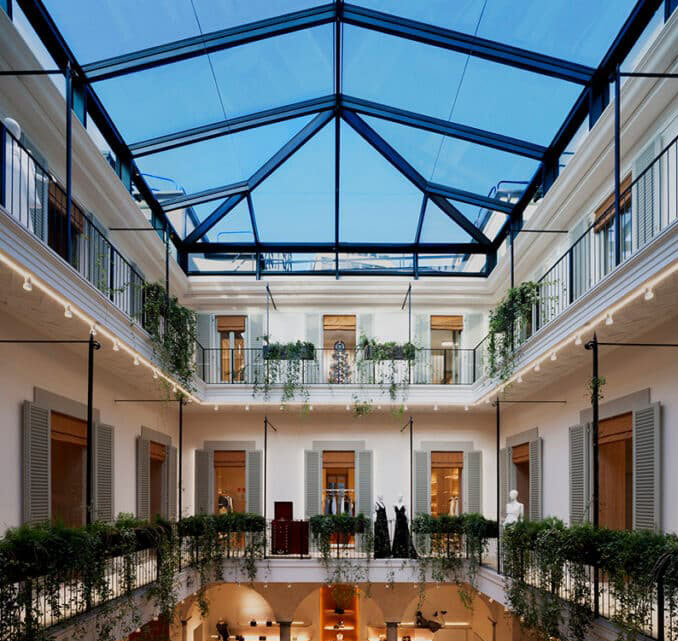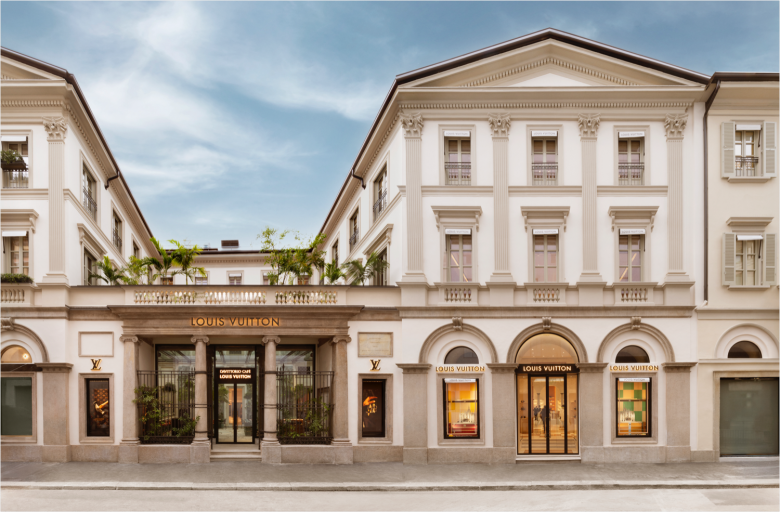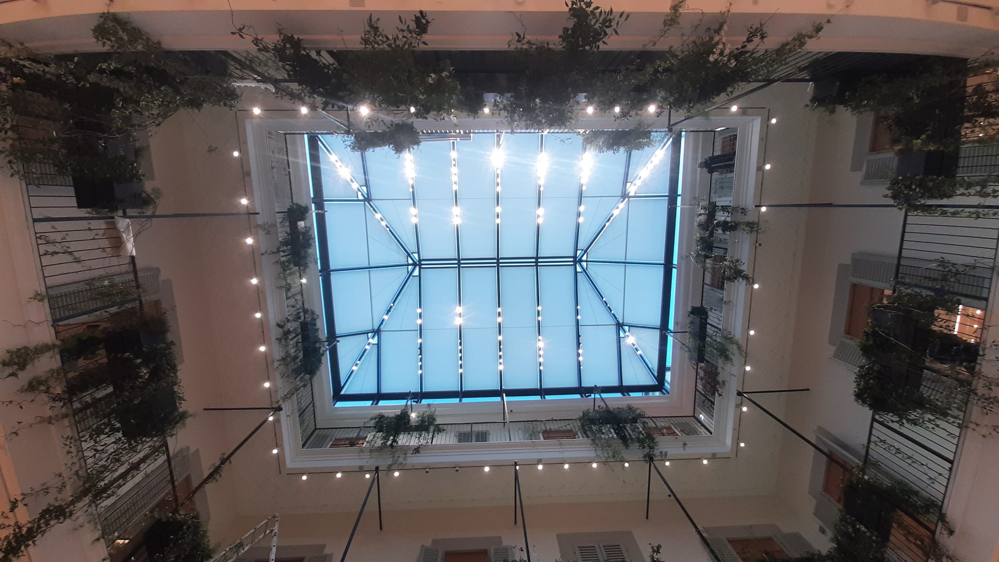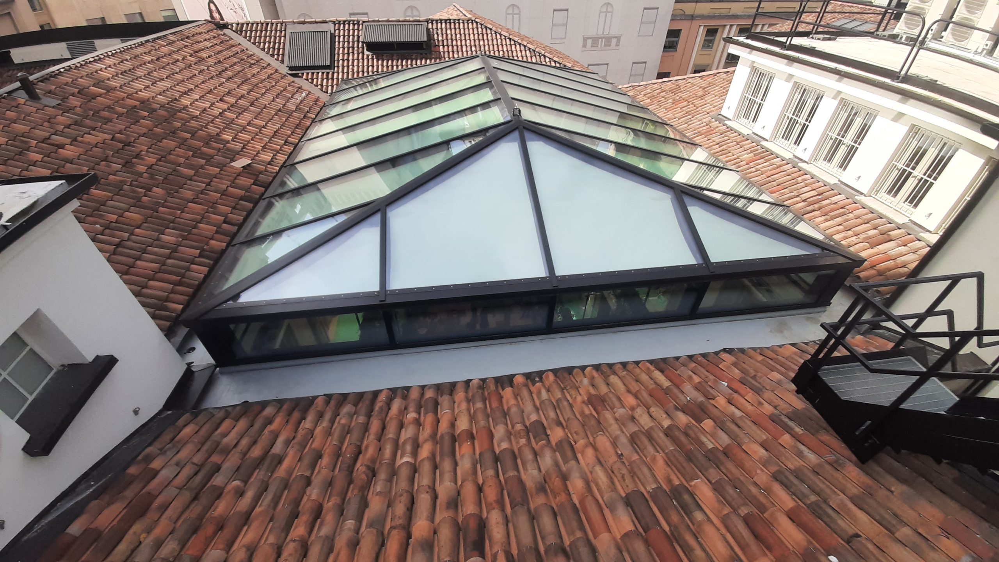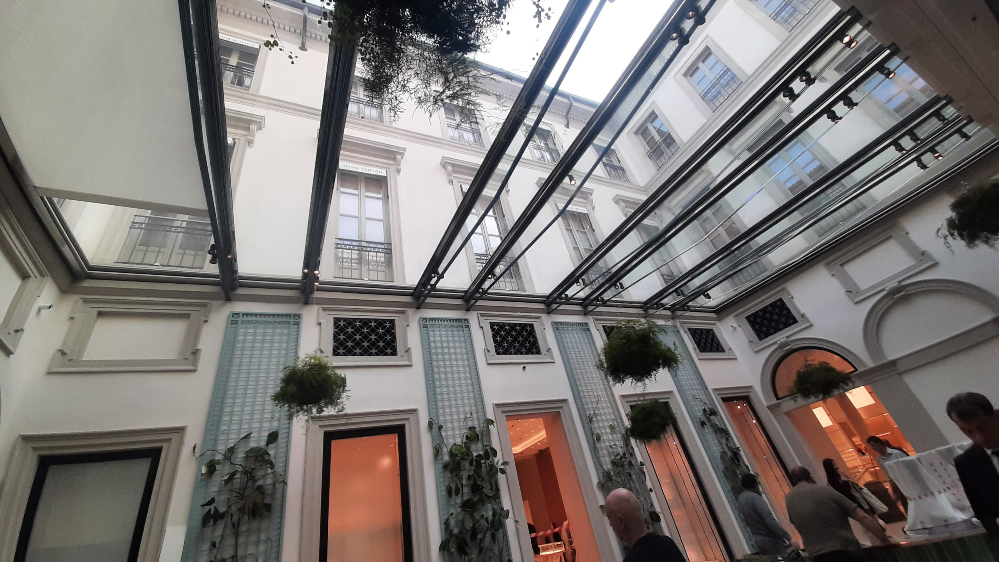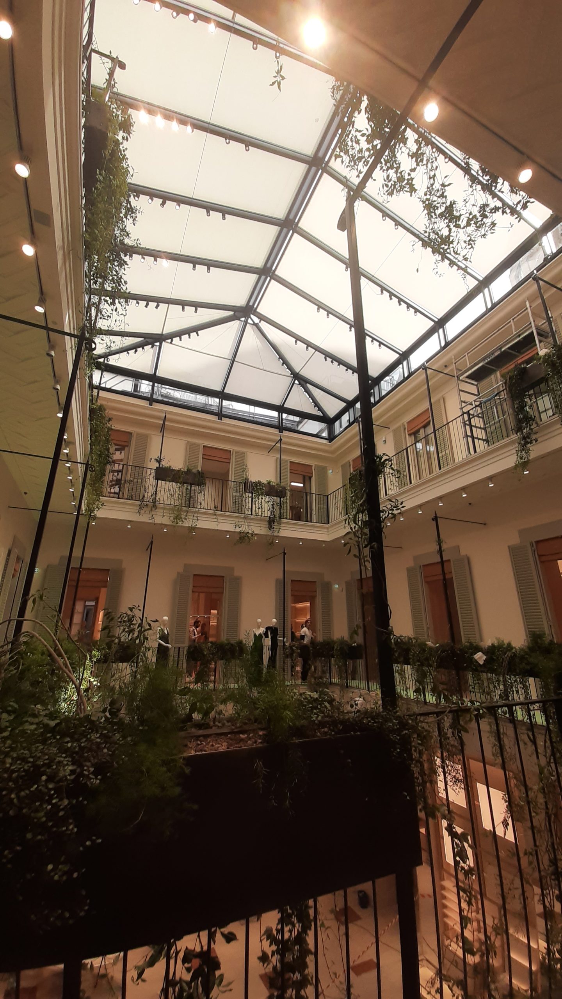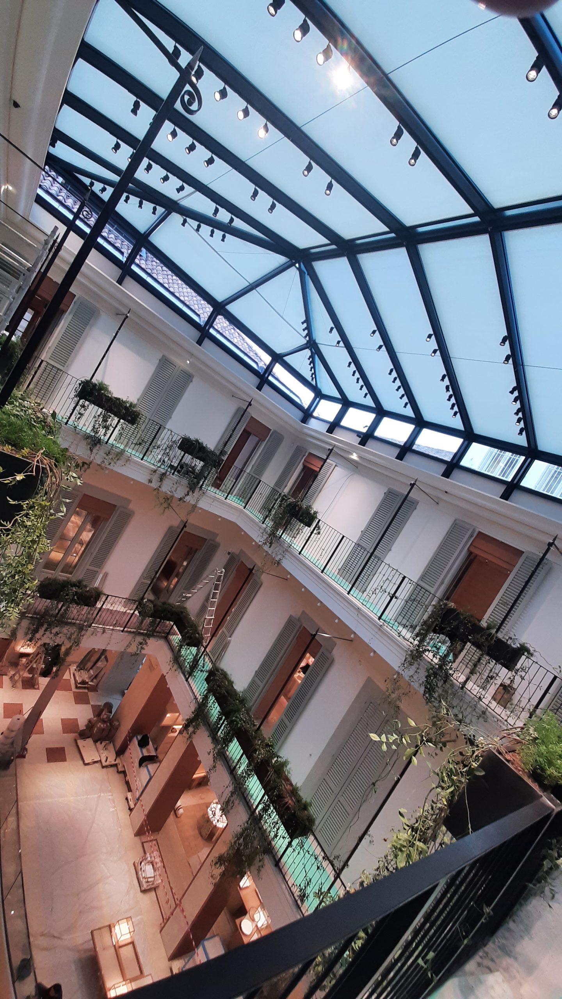Delfino Sisto Legnani
PROJECT
Louis Vuitton Montenapoleone
location
Milano, Italy
2023-2024
SCOPE
Internal Skylight: Executive Project + Shopdrawings. External skylight: Method Statement + Drafting support.
OWNER
LVMH
ARCHITECT
Peter Marino
CLIENT
Eiffage Métal
Located in the heart of Milan’s fashion district, the recently restored Palazzo Taverna now hosts the Louis Vuitton flagship store at Via Montenapoleone. The transformation, led by renowned architect Peter Marino, brings together Milanese architectural heritage and the brand’s signature elegance. Behind the neoclassical façade with its iconic columns lies a refined interior featuring locally sourced materials, custom design elements, and a careful balance between tradition and innovation.
As part of this ambitious renovation, Royth was entrusted with the development of the internal courtyard skylight, a key architectural element that defines the spatial and atmospheric quality of the store’s central area. Measuring approximately 13 × 10 meters, the skylight adopts a hipped-roof configuration composed of four inclined glazed planes and four vertical glazed sides. A bespoke steel substructure, carefully integrated with the existing masonry walls, provides support while preserving the visual and material integrity of the historical setting.
Royth developed the executive project for the internal skylight, including technical drawings, structural verification, 3D modelling, manufacturing shop drawings, and the assembly method statement. We also supported the development of the external skylight, preparing the method statement and providing targeted technical support during the final phases of the project. The façade engineering for this project was led by T/E/S/S, who acted as Maîtrise d’Œuvre for the envelope, overseeing design development and execution to ensure alignment with the project’s architectural and technical ambitions.
A discreet yet technically refined skylight that enhances the visitor experience by bringing natural light deep into the store’s core.
Our work required close coordination with our client, Eiffage Métal, and the wider design and façade teams to resolve complex structural interfaces, define support conditions, and ensure precision during installation—all while respecting the building’s historic character. The result is a discreet yet technically refined skylight that enhances the visitor experience by bringing natural light deep into the store’s core.

